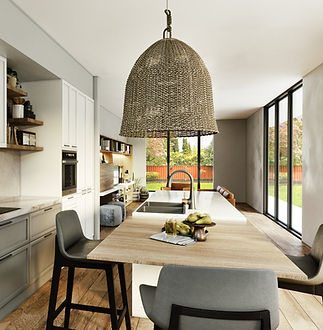

Fortina Design Studio
Your Space. Redesigned.
About Me and Fortina Design Studio
Crafted Living Environment



Graduated as Bachelor of Engineering -study Interior Architecture also number of year filed experienced, I know what it means to provide exceptional genuine customer service. I offer clients a unique and innovative approach to tackling all their design needs and treat it as my own projects. From inception to installation.
Why Work With Us :
I created Fortina Design Studio to help spread the words that engage a professional doesn't have to cost you a fortune. The idea of having Interior designer work with you is to get more value with what you pay for. Your ideas directed correctly. You'll get to access trade special price with us.
I understand the spatial aspects of design and know how to integrate colours into any room of the house. Also, can create an interior that is not too crammed with things, but looks perfect with just the right amount of furniture and decorative elements. A good interior designer will be objective, but will use our expertise to create an interior setting that can be more beautiful than an untrained person could produce.
Fortina Design Studio Services
Transforming Your Space One Design at a Time
Materials matter, Make it personal, Challenging conventions and Provoking thought, Changing people's lives through design, Never settle, Highly critical thinking, Deliver functional results, Sustainability.

Spatial Planning

Pre-Construction Consultation

Kitchen Bathroom Design
Interior Design More Than Beautiful Things
A lot of people underestimate the importance of well thought out Spatial Planning and the impact it can have on their space. I’ve been designing spaces in a wide range of different fields and areas, and work together with my clients to create the designs that are most suitable both functionally and visually to their specific needs. Planning makes perfect.
Personalized Attention For All Your Design Needs
Everyone knows how important your space is to your general well-being, so why not add a touch of flair to your life?
I'd like to get an understanding of who you are as people and how you like to live, what elements and materials do you respond to and how you like to imagine yourselves living, as your families grow and needs change over time.
A well-planned Pre-Construction Consultation, and some nice functional features, you can brighten up your space and give it a bit of personality.
Set your own trend!
Beautiful Spaces To Enhance Your Home
Kitchen Bathroom the Heart of the House.
Whatever materials you choose for your own kitchen and bathroom, first ensure you get the design right. No amounts of beautiful products and expensive materials will gives you a great space if its function isn't meticulously planned and executed.
With a modest design approach, a well-documented set of technical drawings, some competitive builders' pricing and appropriate lead times, you should end up with an affordable outcome where all those experiential activities can happily occur.

Lighting Design Consultation

CGI 3D Renderings

Graphic Design

The Process
Kitchen Design
in-House Consultation
Client briefing meeting:
Stage 1 : Design Survey, 1.5 hour on-site consultation
- Measure & sketch/take photos the existing design space to determine site parameters, services, structural limitations
- Collate existing plans and documentation relevant to Design Space
- Establish design brief : determine practical requirements for design, aesthetic and style preferences, budget and propose time frame
Stage 1/ Consultation Fee $165
Stage 2 (Concept design/ Design Development) :
- Design Agreement
- Prepare initial concept design, based upon design brief
- Present concept design (prelim floor plan/ 3D plan)
- 2 rounds of revisions
- Final selection of materials, finishes, fixtures, fittings etc.
Stage 2 price upon Design Agreement
Stage 3 (Documentation) :
- Working Drawing
- Specification schedule
- Quotations
Stage 3 price upon Design Agreement

Gallery
An Inside Scoop Into My Creations

Proof Pizza, Melbourne
Brings out the Authentic
The restaurant is designed as an ensemble of flexible spaces that allow internal kitchen area and external factors to interact naturally. With open traditional pizza oven complement the authenticity of Italian Pizza. Wood lodge at the entrance detailing end extensive use of plants soften what might otherwise be a somewhat industrial building.

Bedroom Suite, Melbourne
Romantic And Sophisticated
I designed this master suite with a sleek, sophisticated decor that is ready to impress. I've changed four white cold walls with touch of sea-grass wallpaper as a feature and blue grey the rest. Sea-grass gives gentle texture and moody color yet relaxing feeling to the room. Stylish furnishings choice of warm oak timber for bed frame and side tables, completed with wall scone lighting, makes this master suite great sanctuary of relaxation.
Fortina Design Studio Gallery

Foyer / Entry

Urban Kitchen
Earthy Bathroom

Master Suite

Fortina Design Studio Gallery

Living Dining

Urban Kitchen
Urban Kitchen

En-Suite

Details are the essence of good design
Riris Coxson
Say Hi!
Interested in working with me? Get in touch today and allow me to make your interior design dreams come true.





